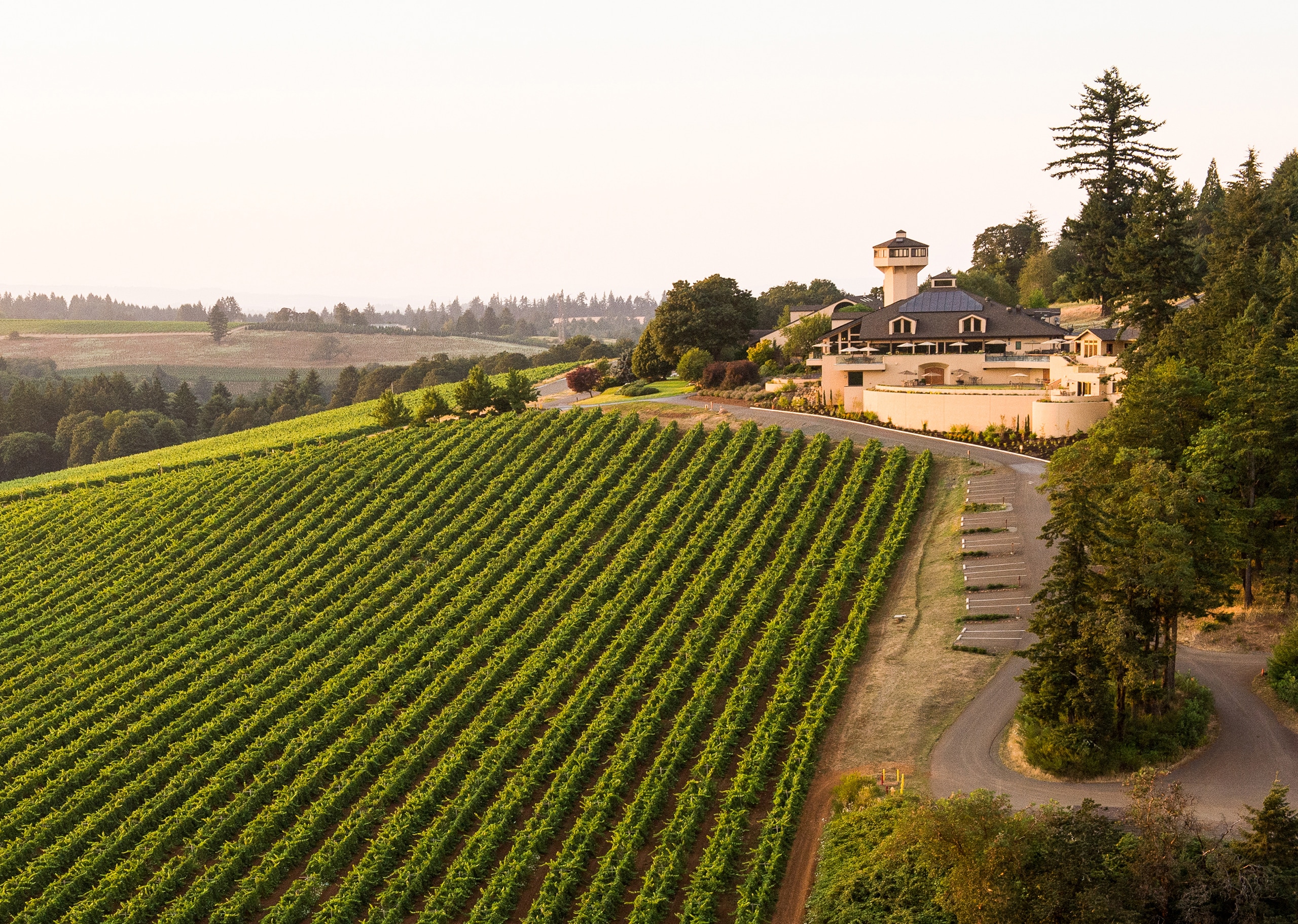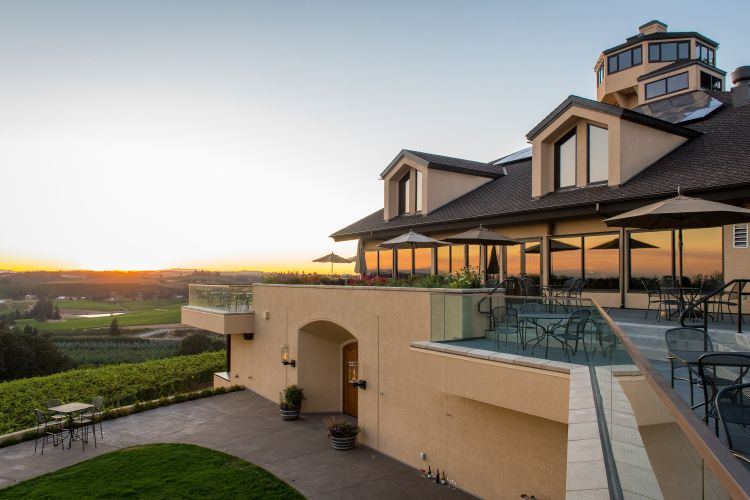Innovative Winery Architecture
Rolling landscapes, beautiful gardens, and a bottle of wine. What could be better than that? At Nathan Good Architects, we aim to enhance stunning views with a unique and innovatively designed venue for you and your customers to enjoy.
Our mission is to elevate your vision, turning it into a captivating reality that not only complements the natural beauty of the surroundings but also becomes a destination. With a passion for innovation and commitment to excellence, our dedicated design team is ready to transform your dreams into a captivating winery experience.
Let us craft a winery that not only showcases your brand but also becomes a sanctuary for wine enthusiasts. Elevate your winery experience, realize your dreams, and let’s bring beauty to the functionality of wine-making and tasting.

Custom Winery Designs
Washington and Oregon, renowned for their prestigious wine regions, have produced countless illustrious wineries. Our track record of success in designing exceptional residential and commercial projects has led us to forge partnerships with many of these vineyards. Together, we’ve crafted distinctive designs and custom luxury spaces.
We understand the unique demands of winery design and have a proven history of collaborating with these renowned wine countries. Let us bring your winery vision to life, where the artistry of wine-making meets the artistry of architecture.
Andante Vineyard
Our collaboration with the winery owners involved a remarkable transformation of a simple pole barn structure into a dynamic and functional winery and tasting room, capturing the essence of wine country elegance. After the main building’s renovation, we conceptualized and integrated an expansive outdoor space as the heart of the outdoor wine-tasting experience – a place where friends and family can gather, revel in the breathtaking vistas, and savor live music performances amidst the vineyard.
This ambitious project unfolded in multiple phases, mirroring the winery’s growth in tandem with the soaring demands for their award-winning, delicious wines. The facility we crafted boasts a comprehensive range of amenities and spaces meticulously designed to cater to the complete wine-making and tasting experience.
The centerpiece of the winery is the inviting tasting room, designed to offer a warm and welcoming atmosphere for visitors. For those who prefer an alfresco experience, there’s a covered outdoor tasting room where the sights and sounds of the vineyard can be fully appreciated. A wood-fired pizza oven and outdoor kitchen further enhance the possibilities, making this winery a destination that marries the art of winemaking with a lifestyle of leisure and enjoyment.
Willamette Valley Vineyards
As one of Oregon’s largest wineries, Willamette Valley Vineyards sought to preserve its unique character while undergoing a significant transformation. Our mission encompassed renovating the private club room, enhancing the cozy tasting room, and creating an exclusive barrel room. We seamlessly expanded the estate to include an expansive outdoor tasting area, versatile event space and a luxurious bridal suite.
Our design approach focused on a harmonious blend of wood and leather elements to bring warmth and comfort to these spaces. The result is a winery that honors its heritage while offering a modern and inviting experience for guests. Willamette Valley Vineyards is now a perfect fusion of tradition and innovation, where timeless elegances meet contemporary comfort.
Fairsing Vineyard
The owners of Fairsing Vineyard envisioned turning a bare hillside with breathtaking views into a vineyard surrounding their dream home. Their award-winning wine’s success led them to collaborate with Nathan Good Architects for a unique tasting room that celebrates both the wine and Irish heritage of the owners.
Designed in harmony with a seven-circuit circular labyrinth, the tasting room’s radial layout pays homage to the labyrinth’s historical significance. The concrete walls echo the ancient stone dwellings of Ireland, with reclaimed wood from exterior walls repurposed for interior cabinetry. The sod roof adds an earthy touch. The panoramic views encompass the Cascade Range to the east, the vineyards and Coast Range to the west, and the Van Duzer Corridor to the south. The labyrinth and its companion structure invite visitors to savor the finest wines in a stunning, spiritually inspired setting.
Award-Winning Vineyards
We take our design projects seriously. Our team has won numerous design awards for our outstanding projects specializing in sustainability and energy efficiency from working with popular wineries in our area. We also received an award for winery redesign from our multi-year Willamette Valley Vineyard project.

Oregon’s Leading Architectural Firm
Whether it is preserving the charm of a historic site or crafting a welcoming haven amidst picturesque landscapes for your clients to savor fine wine, our team at Nathan Good Architects stands ready to infuse innovation and inspiration into your upcoming design endeavor.
