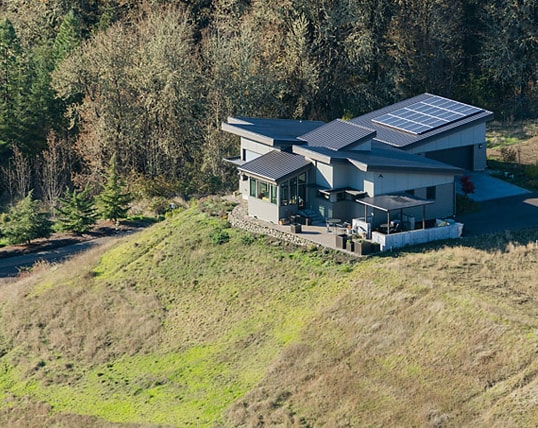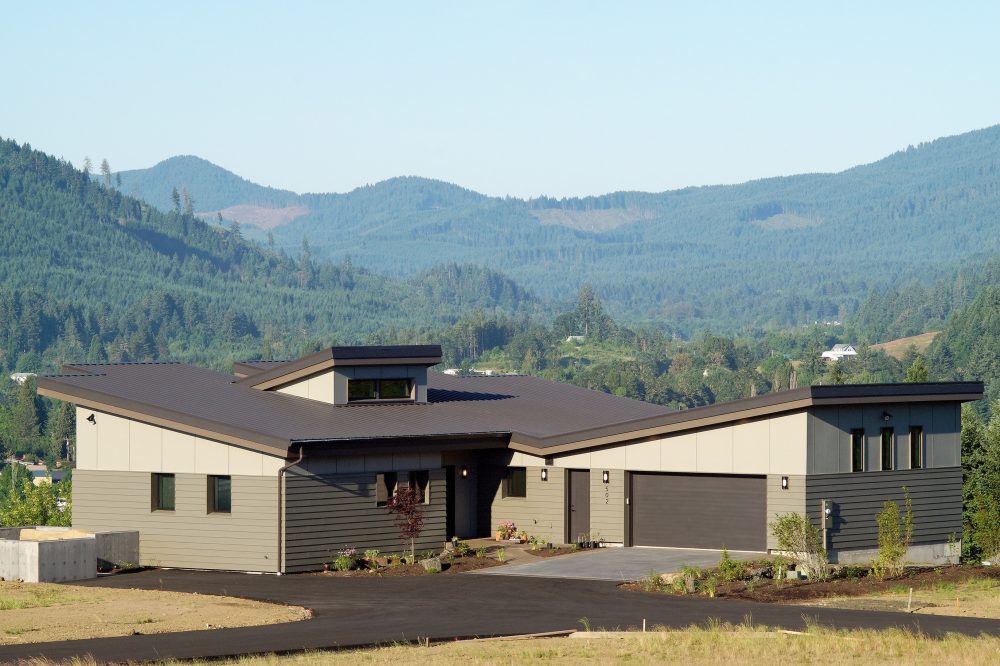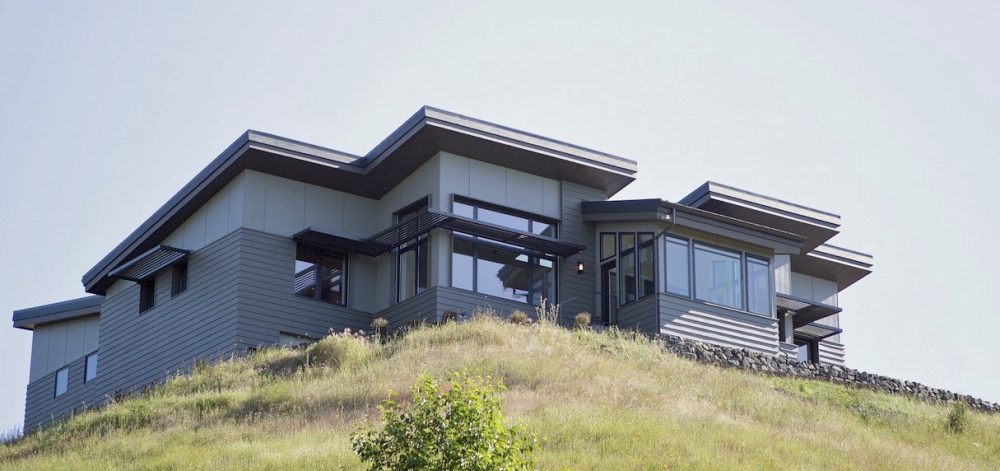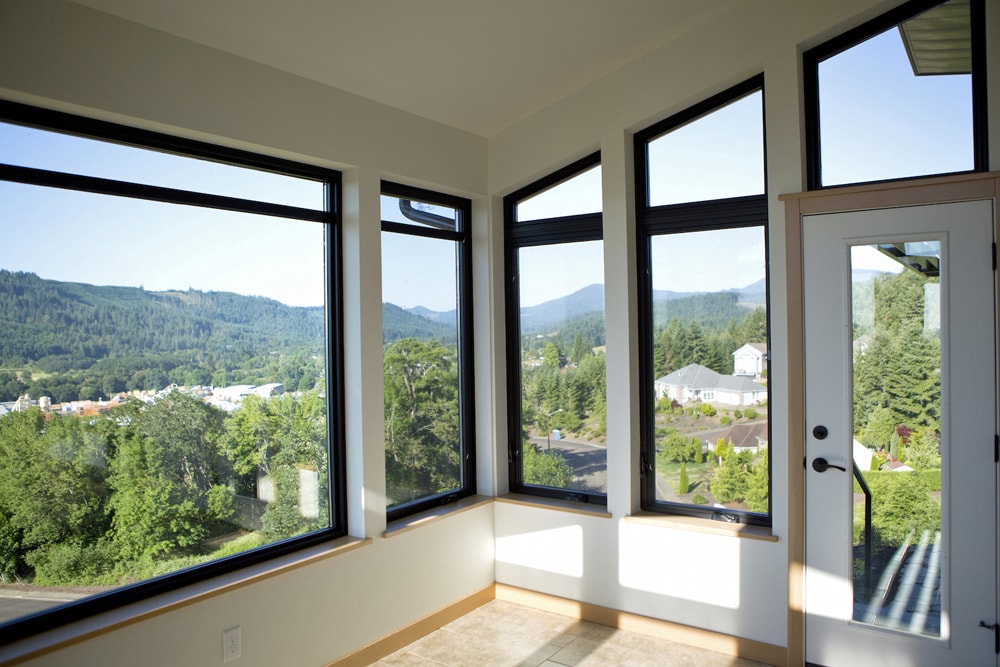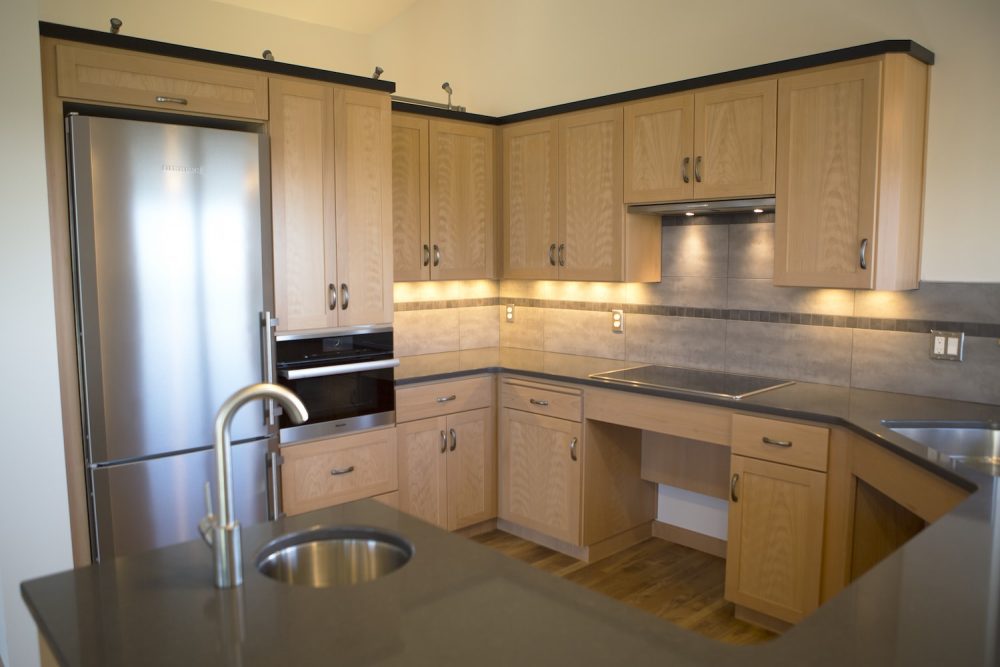Lorem Ipsum Project Tagline
Perched atop a steep, sparse hill, the Windy View Passive House posed a unique challenge for both architect and builder to accomplish the clients’ desire for a certified Passive House without compromising the sweeping views of the town of Philomath, the Willamette Valley, and Mary’s Peak in the Oregon Coast Range. On a barren hillside devoid of natural sun protection, the home’s design incorporated numerous large windows equipped with external, motorized Hella sunshades on all south and west facing windows. These provide shade in the warm summer months to avoid internal overheating, but still allow the low winter sunlight to enter the home.
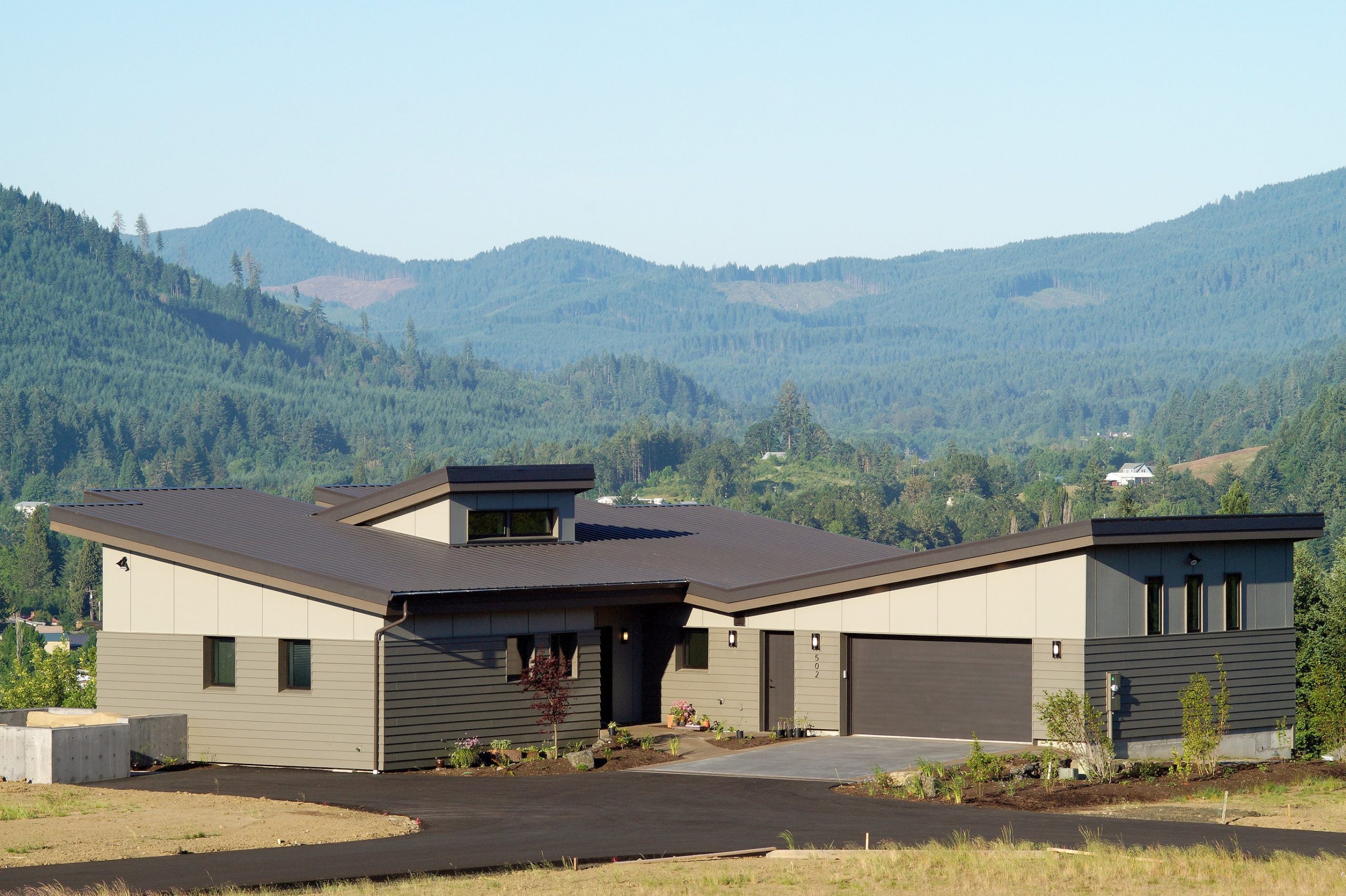
Although not currently a wheelchair user, the client requested the ability to “age in place” in the home. Along with being fully wheelchair accessible, the home includes several features that allow a wheelchair operator to perform daily functions more easily, such as knee spaces under the stove and kitchen sink, lower countertops, fully accessible bathrooms, 36-inch-wide doors, and an open floor plan for ease of movement.
The home was completed in the summer of 2015 and became a certified Passive House in the fall of the same year. The owners have recently added a modest solar-electric PV system that has resulted in the home generating more energy than the home consumes on an annual basis.
- Lorem ipsum
- Project fact
- Square ft
- Team
- LEED certified

