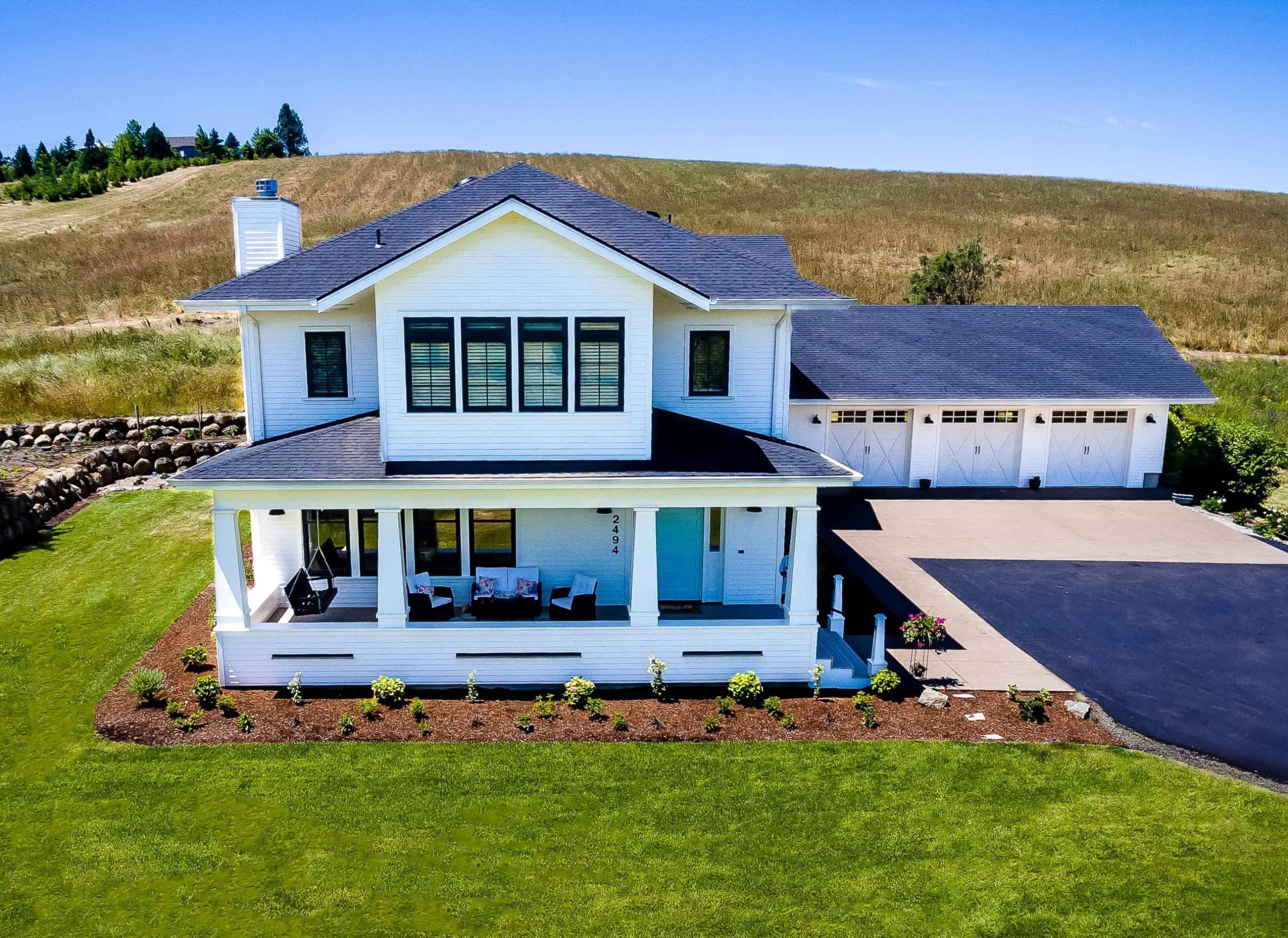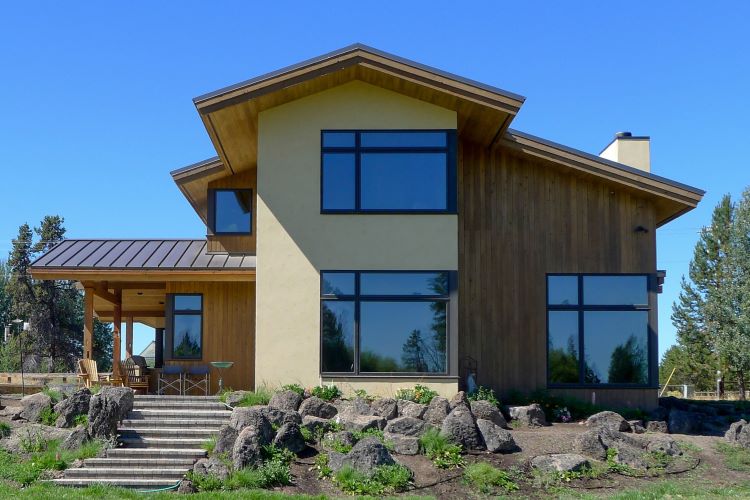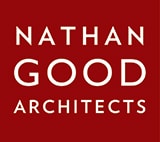A Leading Architecture Company
At Nathan Good Architects, our design experts bring over two decades of experience to the craft of intelligent and innovative architecture. Our award-winning portfolio showcases our excellence in designing commercial spaces, including numerous Oregon wineries and certified LEED and Passive House homes.

Our Custom Home Design Process
Our architects offer creative and innovative design solutions. We continue to advocate for sustainable and energy-efficient design and healthy indoor air quality, not only as a commitment to reducing our environmental impact but also to provide our clients with spaces that reflect a vision for a more responsible and inspiring built environment.
Our architects conduct a thorough creative process for each build we work on.
- Pre-design information gathering Phase: We identify client needs and aspirations, conduct site and climate research, and perform comprehensive analysis encompassing size, costs, regulatory criteria, aesthetic preferences, and infrastructure requirements to inform the project design and development.
- Schematics Design: We begin an iterative design process with the clients that encompasses concept studies, preliminary site plans, floor plans, elevations, sections, and roof concepts. We produce 3D digital models of design studies that include a first pass at major material selections and comfort and energy strategies. Additionally, we collaborate with builders to provide cost estimation and project scheduling.
- Design Development: We refine the architectural design, coordinate with consultants, create detailed design documents that include material selections and systems, facilitate stakeholder meetings, and produce 3D models to communicate the design. We also collaborate with contractors to estimate project costs and structural engineers for feasibility assessments.
- Construction Documentation Phase: In this phase, we prepare comprehensive construction documents for local permit submission and building construction, which include product specifications for materials, detailed drawings, and supplementing documents to convey the design intent. Additionally, we integrate services from consultants such as engineers, landscape architects, mechanical engineers, and electrical engineers into the construction plans.
- Construction Administration: During the construction of the building, we provide services including builder clarifications, attending job site meetings, incorporating client-requested design refinements, reviewing shop drawings for elements like steel, cabinetry, and windows, assessing contractors’ monthly draws for payment, refining material selections, manage punch lists, and produce as-built drawings to document the completed construction.
Offering Remote Design Services
While our home base in the picturesque landscapes of Oregon allows us to work on some of the most beautiful properties in the West, our reach extends far beyond the West Coast. Leveraging remote connectivity, we take pride in extending our design services to clients across the entire United States, including Alaska and Hawaii’s unique and distant locales.

Your Local Architecture Firm
At Nathan Good Architects, we are driven by an unwavering commitment to excellence and continual growth as architects, striving to master our craft. Our dedication to ongoing education is reflected in our proactive pursuit of knowledge from esteemed leaders in the field of architecture and building science. We prioritize staying at the forefront of architectural innovation by participating in leading conferences and seminars. This fresh knowledge seamlessly combines with our honed skills and past experiences, enriching every project we embrace within our community. With this knowledge and passion, we are ready to bring your dream home to life.
